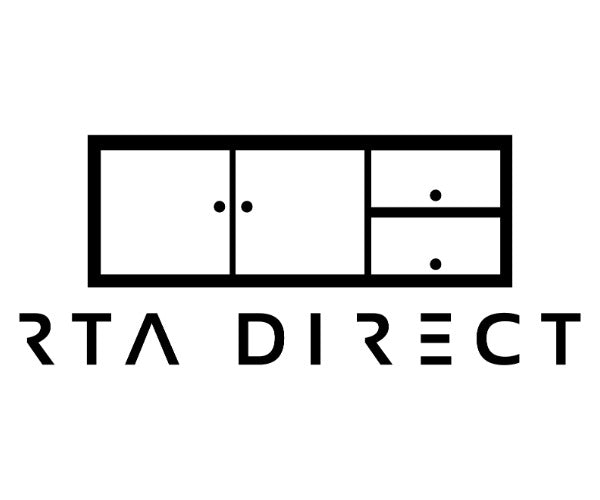
8 Things to Keep In Mind When Selecting Your RTA Cabinets
Share
Did you know that ready-to-assemble cabinets can be custom made-to-order for any home kitchen project without having to deal with the hassle of going to the store? RTA cabinets are undoubtedly one of the best custom cabinetry options on the market. If you are considering remodeling the cabinets in your home, RTA cabinets have many attractive qualities that make them a viable option for any remodel.
At RTA Direct, we provide fully designable and customizable RTA cabinets at an affordable price. Because they are customizable, there are a few things that you may want to remind yourself as you are selecting your RTA cabinets. From defining what RTA cabinets are to considering design elements in the intended room, here are eight things to know.
What Are RTA Cabinets?
Ready-to-assemble cabinets can be bought pre-cut or made to order and arrive disassembled. All holes are pre-drilled and ready for assembly (as the name suggests) upon purchase. These low-cost cabinets can be made specifically for your kitchen and arrive ready for installation in as little as 10 days later. These cabinets are easy to assemble and can be easily installed in bathrooms, kitchens, laundry rooms, storage areas, and more.
How Do You Design and Order RTA Cabinets?
One of the top complaints when shopping for custom cabinetry is having to shop at a physical store to order cabinets. Luckily, RTA cabinets don’t require any visits or consultations to make a custom order. At RTA Direct, our clients use design software to design and visualize your new cabinets in your actual space.
Once you have the specifications of your design, place your order and wait for the shipment to arrive. It’s that easy!
The Layout and Placement of Your Cabinets
When you are ordering your new RTA cabinets, remember that you are getting a custom order so there are no limitations to what you can place in your space. Consider the current layout of the room and the intended style or atmosphere of the new room. Then, ask yourself, “is there a layout for this room that might bring my design to life more than the current layout?”
For example, imagine you are looking to update your kitchen from a rustic farmhouse design with an L-shaped layout and no island to a modern kitchen design. Adding an Island to the room can improve the utilization of space and elevate the modern design and changing the layout to a U-shaped design would increase storage space. This would add additional cabinetry that you would need to factor into the new design.
The Construction Materials Used to Make The Cabinet
One of the best things about quality RTA cabinets is that they can be made out of real, durable wood. Solid wood is a mark of a quality cabinet. RTA wood cabinets should not have any parts made of particle board, use staples, or have doors made of veneered particle board. Good quality cabinets should have their doors built on solid wood frames with wood or plywood panels.
The Cabinet Type
Be sure to consider the type of cabinet you need before you start the design process so you know what to order. Remember that different placement and uses mean different types of cabinets. Think about if you are going to have cabinets that hang on the wall, be installed on an island, or will have them at base-floor level. The type of cabinet you choose will influence the way you plan your design.
The Cabinet Style
Your cabinet style will impact the entire theme of the room so it is important to consider what style you want and how it will match your entire design. Different designs feature different elements and concepts. For example, a rustic kitchen might feature organic angles and textures while a modern kitchen features flat, sleek designs. Consider if the cabinet style you chose will cater to the elements of the design you are looking for. It can also be helpful to consider what kind of hardware you plan to use.
Popular styles to consider include:
- Shaker cabinets: cabinets with a recessed center
- Glass-front cabinets
- Beadboard cabinets: cabinets assembled using tongue and groove construction
- Flat-front cabinets
- Plywood cabinets
- Unfinished wood cabinets
The Color
Remember that you want your cabinets to match the rest of the room's design including elements like the floor and countertops. Be sure to choose a color that is in the same color palette as the other elements in the room. It can also be a good idea to match the color to the intended style of the room.
For example, a modern kitchen design often features reflective surfaces or bright, sleek colors. This could be anything from black to red or even white. In addition, it is common to see a marble or stainless steel finish on surfaces and a solid color on the cabinets.
The Impact of Appliances
Finally, you want to be sure that you consider your appliances when you are planning out your RTA cabinet design. Ask yourself if you left enough room in the design for your intended appliances. Determine the exact measurements needed to plan around your appliances including things like oven hoods, specialty lighting, and even countertop appliances. This will help you ensure that you leave enough clearance for the cabinets to fit in the space properly as well as for your appliances to fit between cabinets both horizontally and vertically.
With these eight things in mind, you are sure to design the perfect cabinetry for your home in no time! Check out our free design service today to see what your remodel can look like with RTA Direct cabinets.
